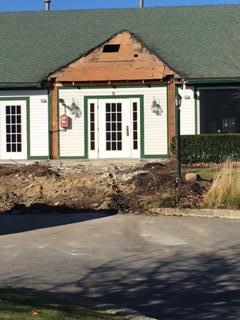Clubhouse Expansion Diary
2015-2016 Expansion Photo Gallery
5/12 | We have verbal indication that Certificate of Occupancy is en route and are preparing to open the locker rooms!
4/29 | Finish paving around the expansion is happening this week. Landscaping and stone tile work for the front entryway will begin next week.
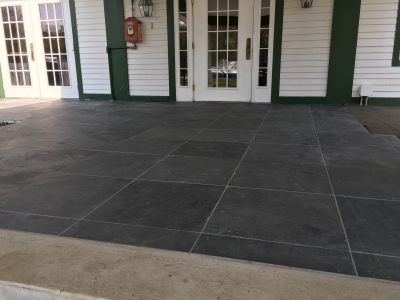
4/20 | Furniture has been delivered for both the men's and ladies’ card rooms and is looking great. This coming week new furniture is arriving for the private dining room. Landscaping and tile work for the new front entrance begins soon.
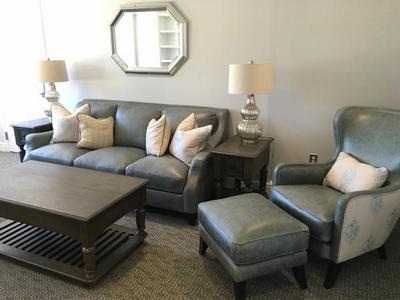
4/13 | The
paving work is set to begin and will take about a week start-to-finish.
The newly renovated upstairs bathroom facilities are fully operational.
4/1 | There comes a point in any construction project where the light appears at the end of the tunnel. That light appeared this week. The function room has light fixtures and carpets and looks like a party space. The locker rooms still have elements of a war zone, but they are now clearly locker rooms. And the roof top has unbelievable views even for March. Take a look at the picture below for a hint of things to come and imagine a cocktail in hand. Those with construction experience will understand that the finishing details can take a seemingly long time, not to mention nagging items on back order. Thank you for your patience as we work through those items.
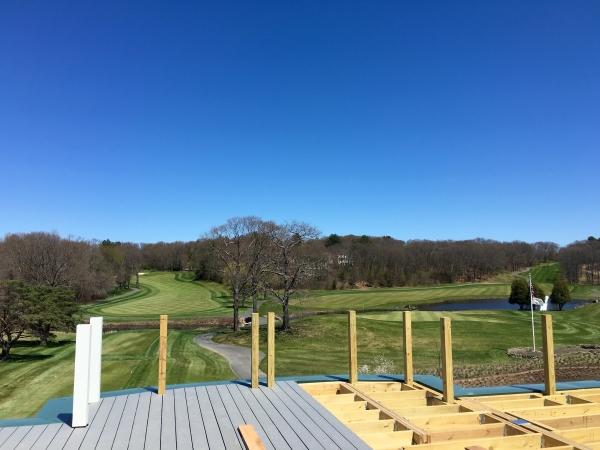
3/17 |
The plumbing and rough-in inspections on the bathrooms are complete and
drywall is about to start. Outside trim painting has begun.
3/3 | The exterior siding is almost complete on the new structure and the construction crew continues work on the walls separating the existing clubhouse from new structure. The progress on the bathrooms is going along well and should be completed soon. The carpet is scheduled for delivery.
2/18 |
Starting this week construction crews will be punching through the wall
separating the existing clubhouse from new structure. This is an
exciting time! However there will also be an inconvenience because we
have to disable the current bathrooms to punch through. We will be using
temporary toilet facilities starting tomorrow. Full facilities will
still be available in the fitness center, but please keep the temporary
facilities in mind when dining at the Club. This will last at least one
week. Depending on the vagaries of construction and February weather it
could be several weeks. We apologize for any inconvenience, and thank
you for your continued understanding.
2/4 | The construction of the Porte Cochere is coming along. Also building inspections are complete and the acoustic tile ceiling install has started, along with the locker installation.
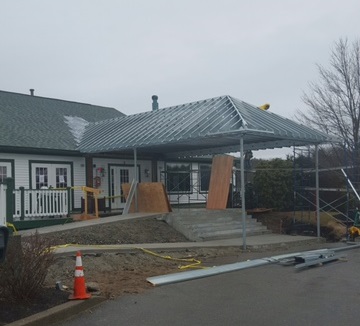
1/21 |
The roof shingles on the Coppermine side of the existing building are
complete, and shingles on the expansion are upcoming. Roof top terrace
work is continuing and looking good. Kitchen and bar equipment is
arriving this week. Building inspections are ongoing and the expansion
is now heated, with insulation and drywall about to begin. The steel
for the Porte Cochere was slightly delayed but the structure is schedule
to go up next week.
1/7 | The construction of the Porte cochére is set to begin this week. This will be a four season entrance to the 19th Hole and will improve the sense of arrival while offering some protection from the elements for members and guests. The next phase of construction leads us to tying the new and existing buildings together. This will involve constructing new bathrooms and a walkway through the foyer to the new ballroom. Please pardon our appearance while we go through this process.
11/5 | Construction is set to begin on the entrance way to the 19th Hole and handicap ramp and stairway next week. The entrance construction has two primary components. First, construction will bring the entrance up to current ADA and zoning standards. Second, we will add a four-season porte cochere from the 19th Hole to the rotary curb that will improve the sense of arrival and also offer some protection from rain and snow for members and guests. We delayed this construction component as late into the season as practical, and now it is time before winter sets in. Members may access the 19th Hole and Jones Room via the entrance to the side deck stairs. Construction will take approximately three weeks. Thank you for your patience.
10/23 | The Rain Garden behind 18 green has been completed.

9/10 | The steel has been delivered and the first floor is being installed today.
9/3 | Steel will be delivered next week for the building frame construction to begin. The rain garden installation is set to start and the AC units will be put into place.
8/26 | The elevator shaft is complete. A new employee access to the cart barn has been established so we can continue installing storm/sewer lines and structures. We will be shooting some aerial shots next week that may include one or more drones to get some photos relating to the expansion.
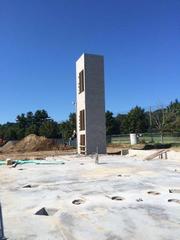
8/6 | All underground plumbing is in place and the concrete slab is being poured. The new septic system has been installed and we are awaiting pumps. The new elevator shaft will be installed this week as well. Delivery of the steel is due in August. The Salem News provided some nice ink about the Ferncroft CC expansion. Click here to read the article.
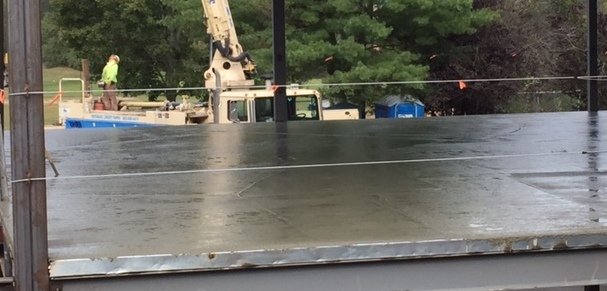
7/16 | Ribbon Cutting Ceremony for the Expansion Groundbreaking
Special
thanks to those pictured below Michael Connelly - StonehamBank, Janice
Lamb, David Swales, Damon DeVito, Ryan Ferrara - Middleton Assistant
Town Administrator, Theodore Speliotis - MA State Representative, Shawn
Thornton -NHL.

7/2 | 100% of perimeter foundation is complete. Interior and exterior piers remain in process. Next week underground plumbing is set to begin along with some of the underground electrical work and septic chambers are being delivered.
6/24 | 80% of the footings and foundation are complete. Steel is in fabrication and the back
filling of the foundation is to begin soon.
5/22/15 | "Expansion Is Coming! Expansion Is Coming!”
Long awaited clubhouse expansion is about to get underway. By this time next year we’ll be enjoying a new locker room (1st floor), party space for over 200 (2nd floor) and a Roof Deck Lounge. Metric Construction (Jones Room, Tom Brady’s residence)
is the general contractor and current lender Stoneham Bank is providing
construction financing. Those contracts are all signed and construction
is set to begin next week. Along the way there will be inconveniences.
Starting almost immediately a portion of the parking lot ….. The small
parking lot will be closed so septic/sewer work can begin. Cart staging
and access to the cart barn will be relocated and accessible to staff
only. The 19th Hole and Pro Shop access will be available via the front
entrance. Tree removal will also be happening by the old tent area.
